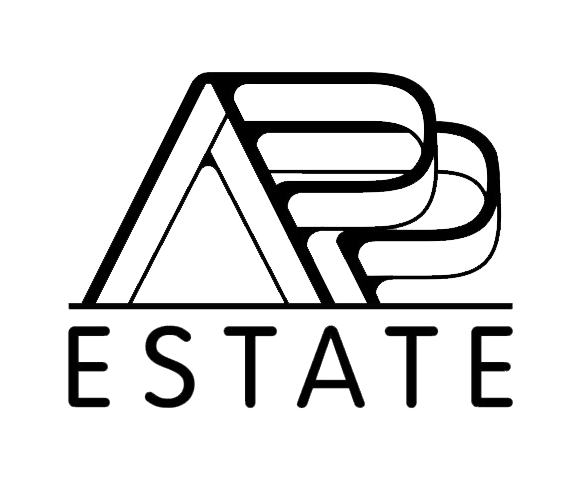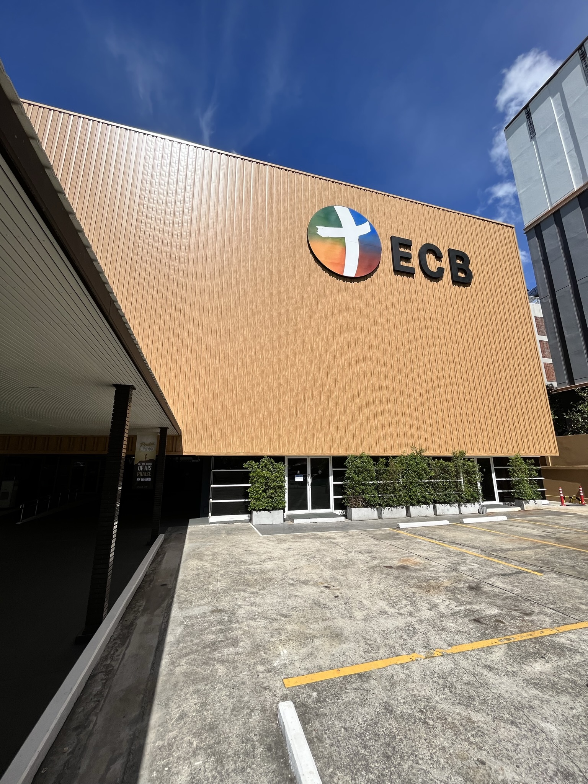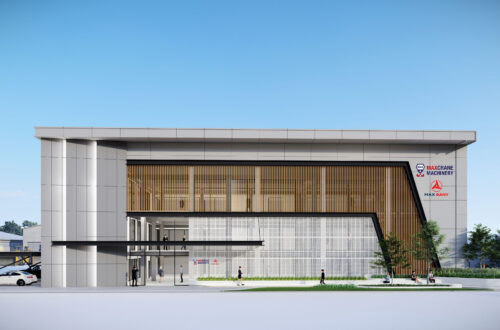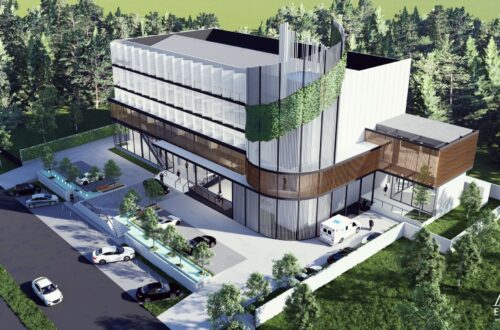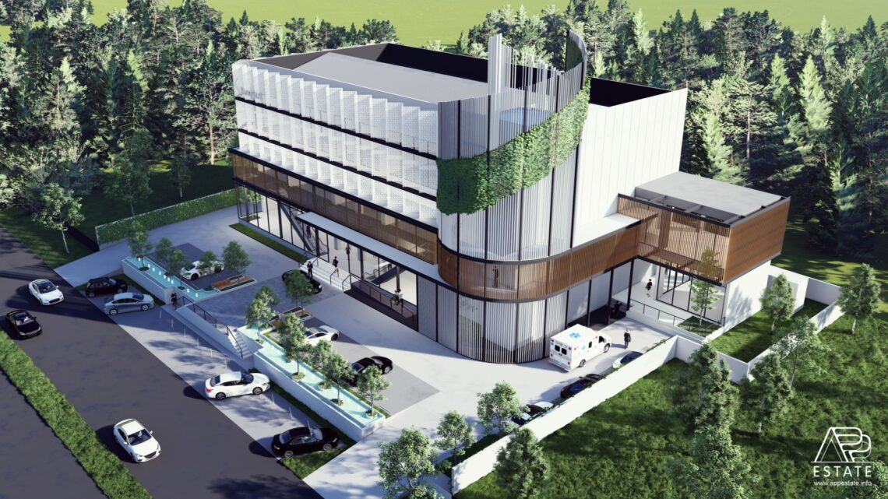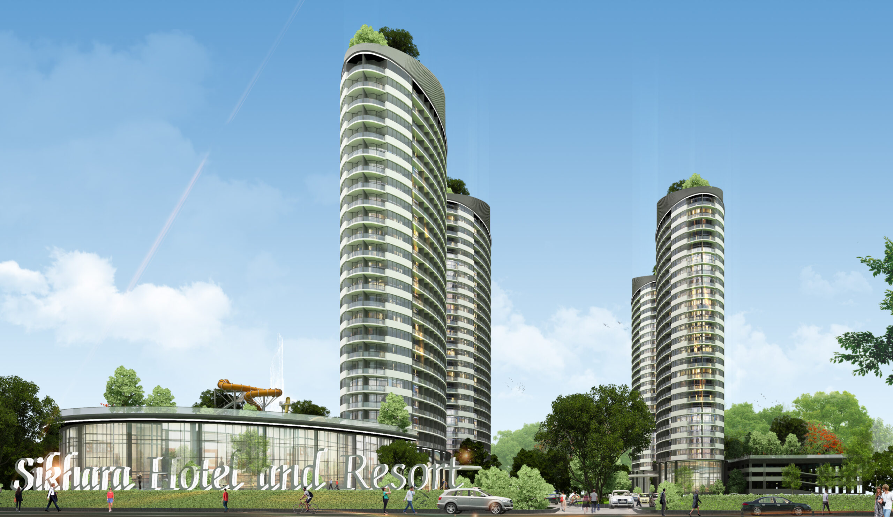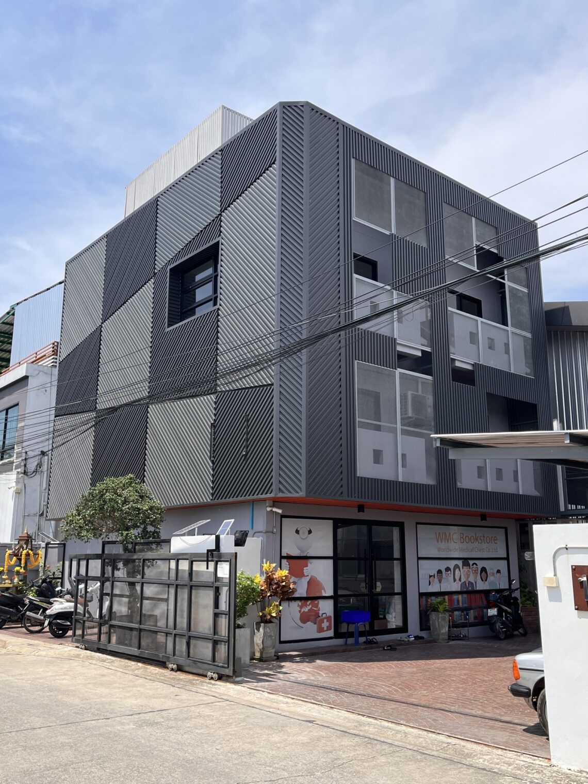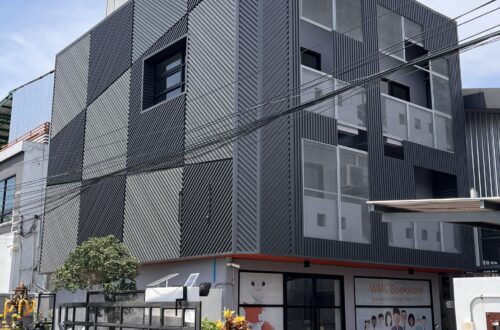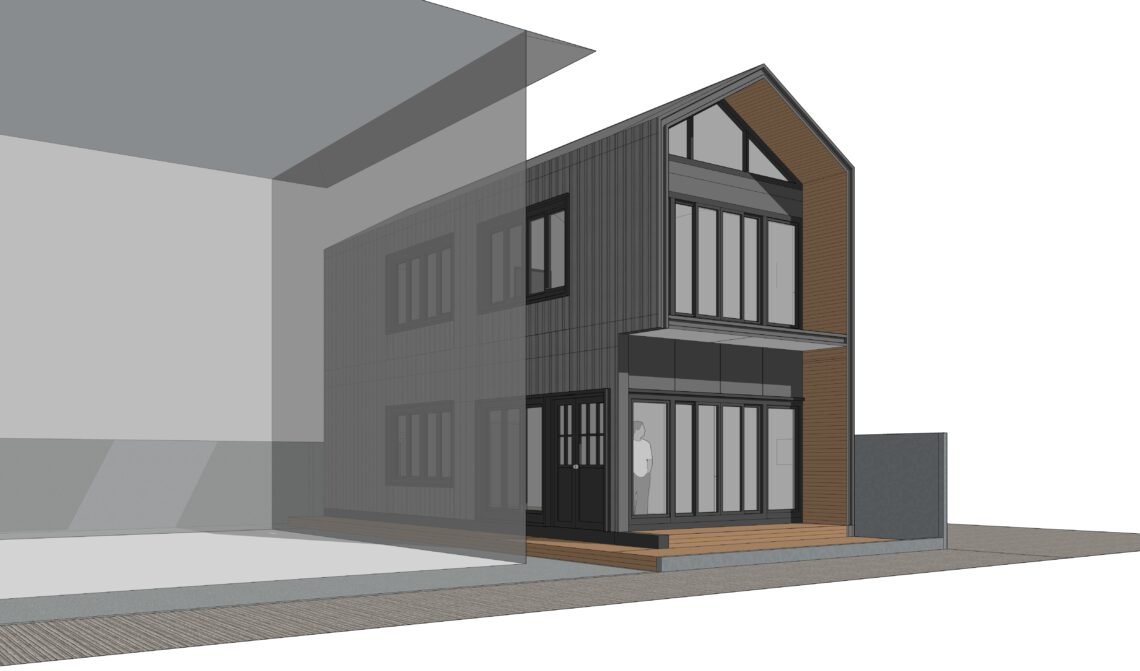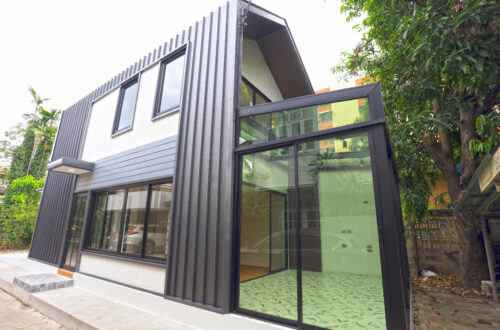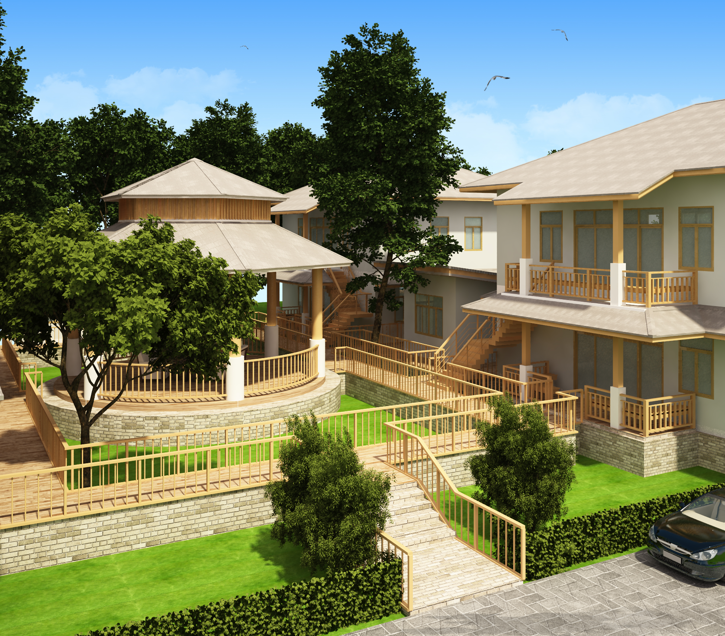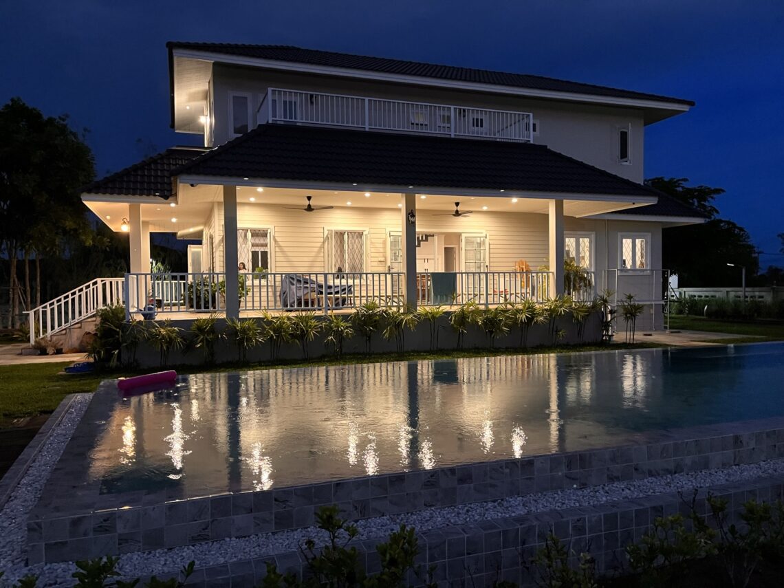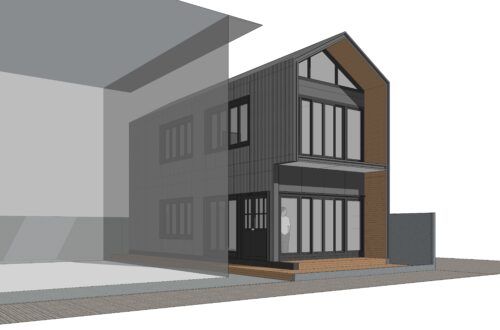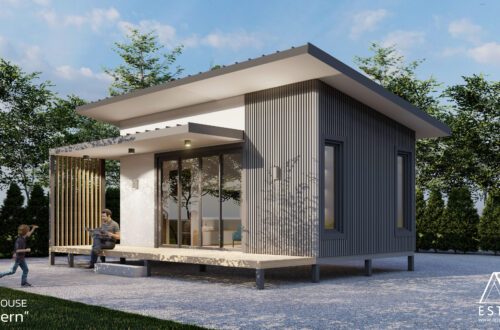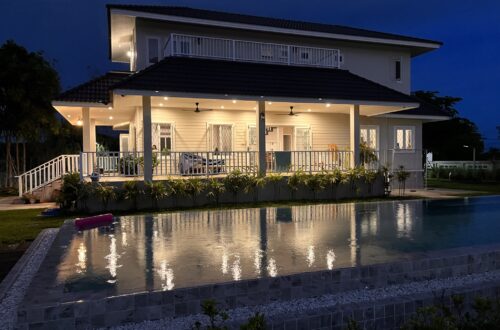-
Eye Bangkok Hospital
โรงพยาบาลตากรุงเทพ เป็นโรงพยาบาลเฉพาะทางเน้นการรักษาดวงตา แก้ปัญหาสายตาและการเสริมความงามรอบดวงตา โดยทีมงานมืออาชีพ การออกแบบจึงต้องเน้นความสวยงามที่เป็นอมตะของอาคารโดยใช้ Modern Classic Architecture และใช้รูปทรงแบบSymetry เพื่อให้เกิดความสมดุลย์ของรูปทรงอาคาร สร้างความรู้สึกเชื่อมั่นในการใช้บริการ
-
Max Crane Head Office
Max Crane Machinery's new head office and warehouse.
-
KhonKan Aesthetic Hospital
โรงพยาบาลเสริมความงาม จ.ขอนแก่น ออกแบบโดยมีแนวคิดจากผ้าทอมืออีสาน ที่มีลวดลายดอกคูณ ที่มีความหมายมงคลและเป็นดอกไม้ประจำจังหวัดขอนแก่น เน้นความสวยงามเป็นเอกลักษณ์ โดยใช้Facadeที่ทันสมัย ห่อหุ้มอาคาร ลดความร้อนเข้าสู่อาคาร รวมทั้งใช้Vertical Landscape สร้างจุดไฮไลต์ เป็นที่จดจำ Khonkan Aesthetics Hospital Khonkan Aesthetics Hospital Khonkan Aesthetics Hospital Khonkhan Aesthetics Hospital
-
ACCO Yi-Pun
-
Office Renovation
Facade Renovation for the Sri Chareon Building Bangkok.
-
Facade Renovation @ ECB Church
ECB Church Sukhumvit10 The new facade renovation of the ECB Church in Bangkok had been accomplished by a careful study of new materials available to cope with the extreme sunlight all day long and long-lasting with low maintenance. Finally, we came up with the Luxsteel Metal Cladding with high color coating and beautiful cedar pine texture. The result is an elegant modern look to delight all visitors at the church service and keeps the building cooler at day time. Noise reduction was also considered and reached the satisfaction of users.
-
Acco House @ Nara Botanic Srinakarin
บ้านACCOหลังนี้ปรับปรุงจากแบบเดิมซี่รี่ย์3 ที่มีขนาดเพียง56ตร.เมตร มาเป็น102ตร.เมตร และยังคงเอกลักษณ์ของรูปทรงNordic ที่ให้ความโมเดิร์น อบอุ่นแข็งแรง เพิ่มสเน่ห์ด้วยช่องแสงแบบGlasshouse และผนังเมทัลชีทแบบStanding Seam โครงสร้างหลักเป็นโครงเหล็กรูปพรรณ และพื้นคสล. วัสดุผนังและหลังคาเป็นแผ่นSandwich Panel ที่ป้องกันทั้งความร้อนและเสียงได้อย่างดีเยี่ยม #บ้านACCO #บ้านน้อคดาวน์ #บ้าน2ชั้น #Sandwich Panel #แซนวิชพาแนล #insulated panle #app estate
-
The Cha-Am Complex
The lastest endeavor project located in the prime area of Cha-am Beach, this complex project is the new magnet for both international MICE target and the luxury destination. It comprises of 400 luxury hotel rooms and innovative water theme park. Plus the 9,000sq.m convention hall and retail space for business exhibition and conference. Cha-Am Complex View from Main Road Bird Eye View
-
บ้านพักตากอากาศ อ.ชะอำ เพชรบุรี Vacation House in Cha-Am
บ้านชะอำ งานออกแบบและก่อสร้าง บ้านพักตากอากาศ ริมทะเลชะอำ เจ้าของบ้านชอบเสน่ห์ของบ้านชายทะเลหัวหินในอดีต ที่มีหลังคาปั้นหยา ชายคากว้างและเฉลียงใหญ่ เพื่อการพักผ่อนของสมาชิกในบ้าน เน้นเพดานโปร่งสูง เพื่อให้บ้านเย็นสบายตลอดทั้งวัน เลือกใช้โทนสีขาวที่ทำให้บ้านดูเรียบง่าย สง่างาม Barn Cha-AmThe gentle contemporary Thai style house is designed with the concept of simple but elegant touch of Hua Hin’s nostalgia colonial vacation house in the past. The large balcony overlooks the garden and the view of the sunset in the evening. The overhanging roof provides a sunshade and protects the heavy rain storm sometimes.
-
เรือนรับรอง Pavilion
เรือนรับรอง สไตล์Loft Coffe House ขนาด130ตร.เมตร ออกแบบมาเพื่อรองรับกิจกรรมงานเลี้ยงสังสรรค์ รองรับได้ถึง20คน มีโซนนั่งเล่น คาราโอเกะ ทานอาหาร บาร์ และครัวไทย พร้อมห้องน้ำ และมีเฉลียงกว้างสำหรับพักผ่อนด้านหน้า พื้นยกสูง1.20เมตร หน้าต่างสูงโปร่ง โครงสร้างออกแบบให้สร้างได้เร็ว พื้นเป็นแผ่นพื้นPrecast หลังคาเป็นแซนด์วิชพาแนล และระบบผนังเบาเพื่อลดความร้อนสะสมในอาคาร ทำให้บ้านเย็นสบาย ราคาก่อสร้างเริ่มต้น 2,400,000บาท (รวมงานฐานรากเข็มไมโครไพล์หรือเข็มเจาะแล้ว)
